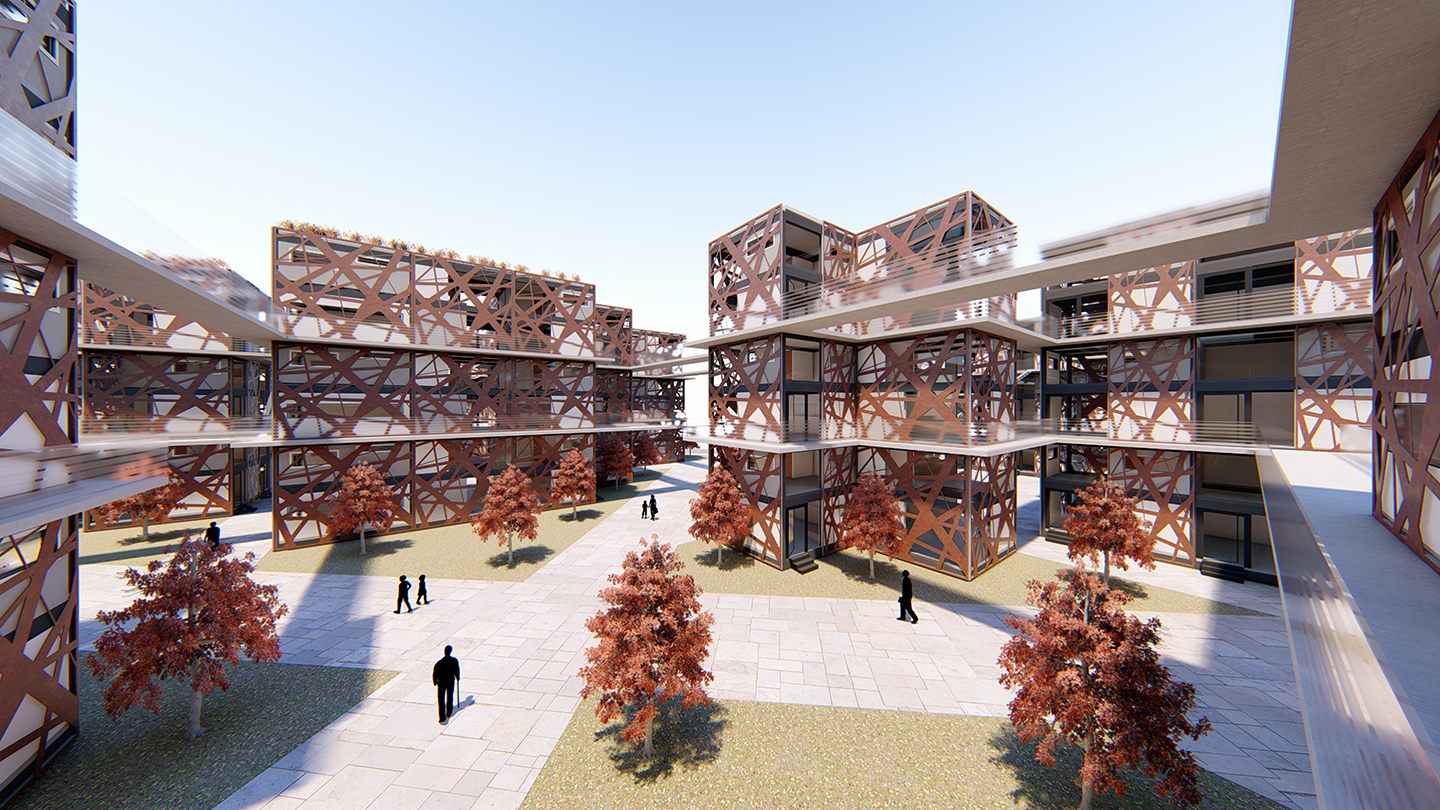
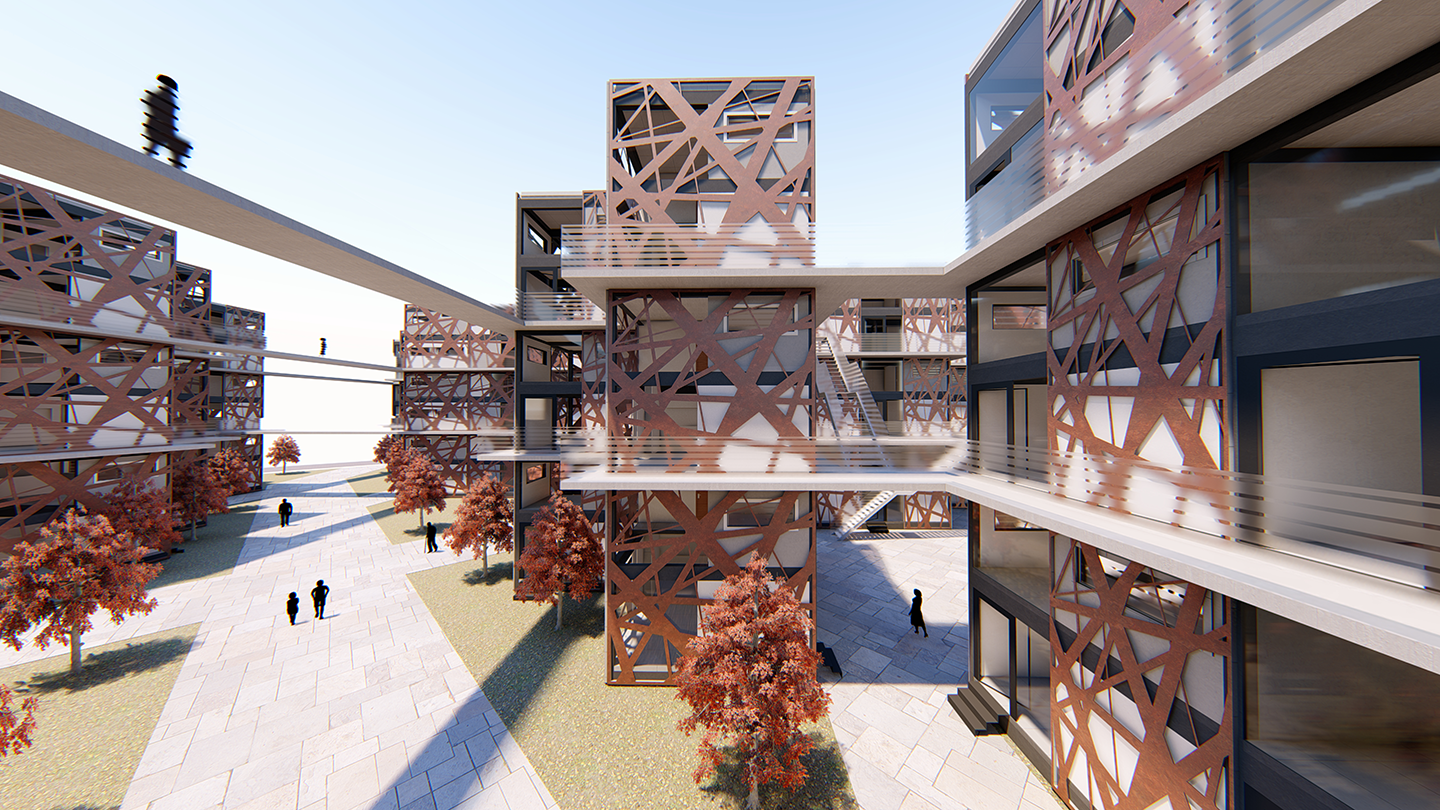
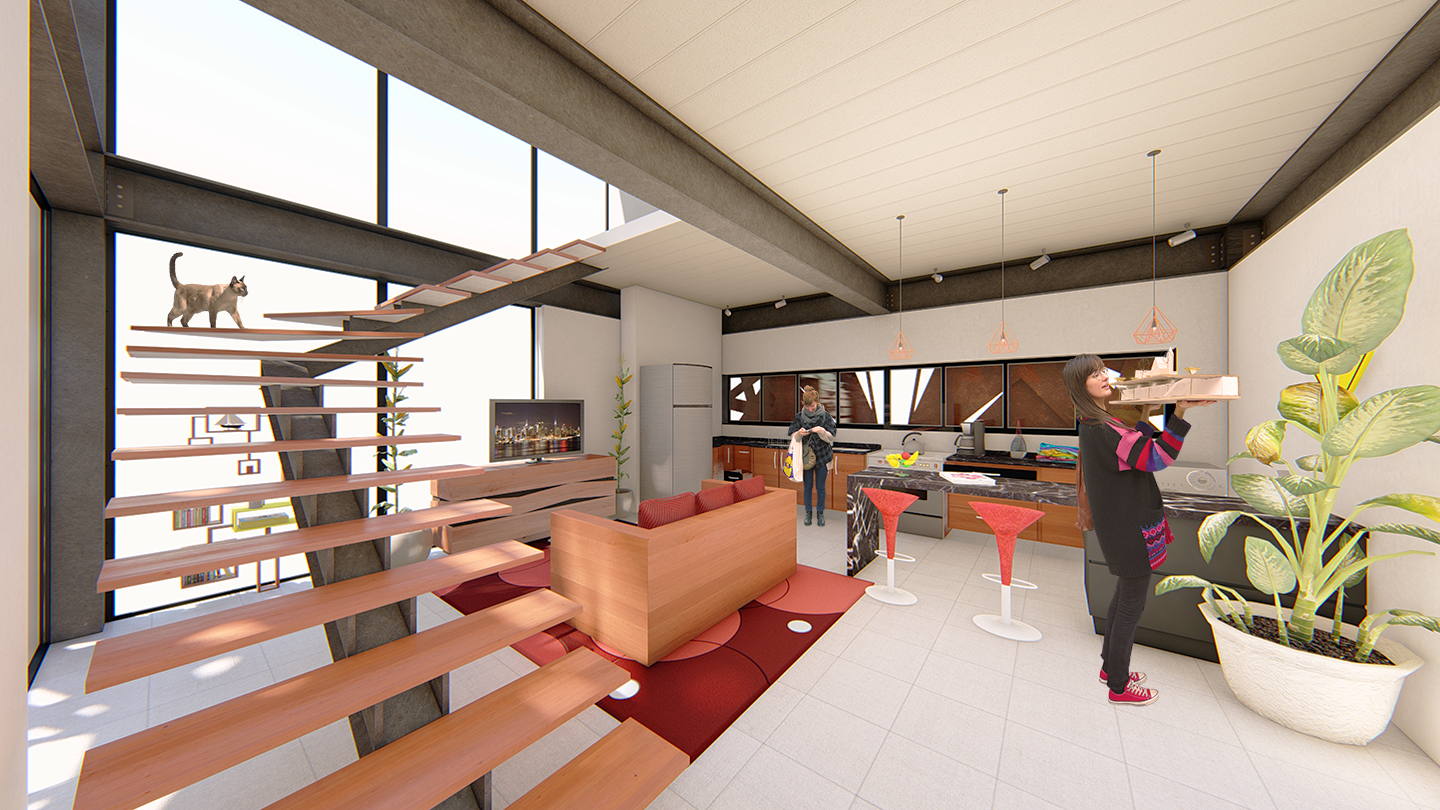
CUBE VILLAGE
Location: Nowhere - Conceptual Proposal
YEAR: 2016
INSTITUTION: Mackenzie University - Faculty of Architecture and Urban Planning PROJECT TYPE: Residential, Architecture, Construction
For this project it was required that we designed a multifuncional square (100x100 meters) in a hypothetical area with a cube module of (6x6x6 meters). The first approach of this project was to start to develop the cube house (the smaller scale) in order to conceive the larger square scale. The ocupation of the square as well as the residential density was one of the main focus of this proposal.
YEAR: 2016
INSTITUTION: Mackenzie University - Faculty of Architecture and Urban Planning PROJECT TYPE: Residential, Architecture, Construction
For this project it was required that we designed a multifuncional square (100x100 meters) in a hypothetical area with a cube module of (6x6x6 meters). The first approach of this project was to start to develop the cube house (the smaller scale) in order to conceive the larger square scale. The ocupation of the square as well as the residential density was one of the main focus of this proposal.
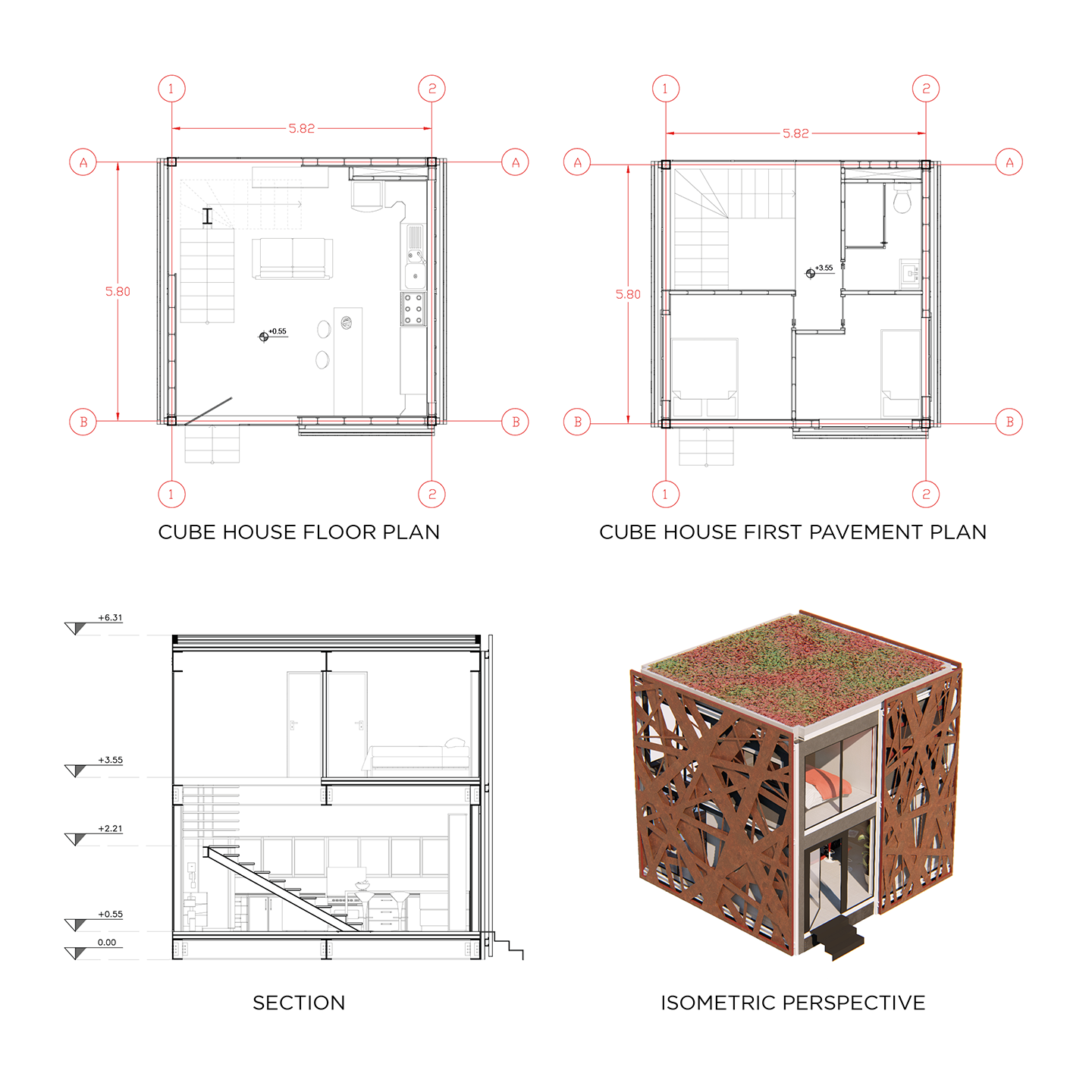
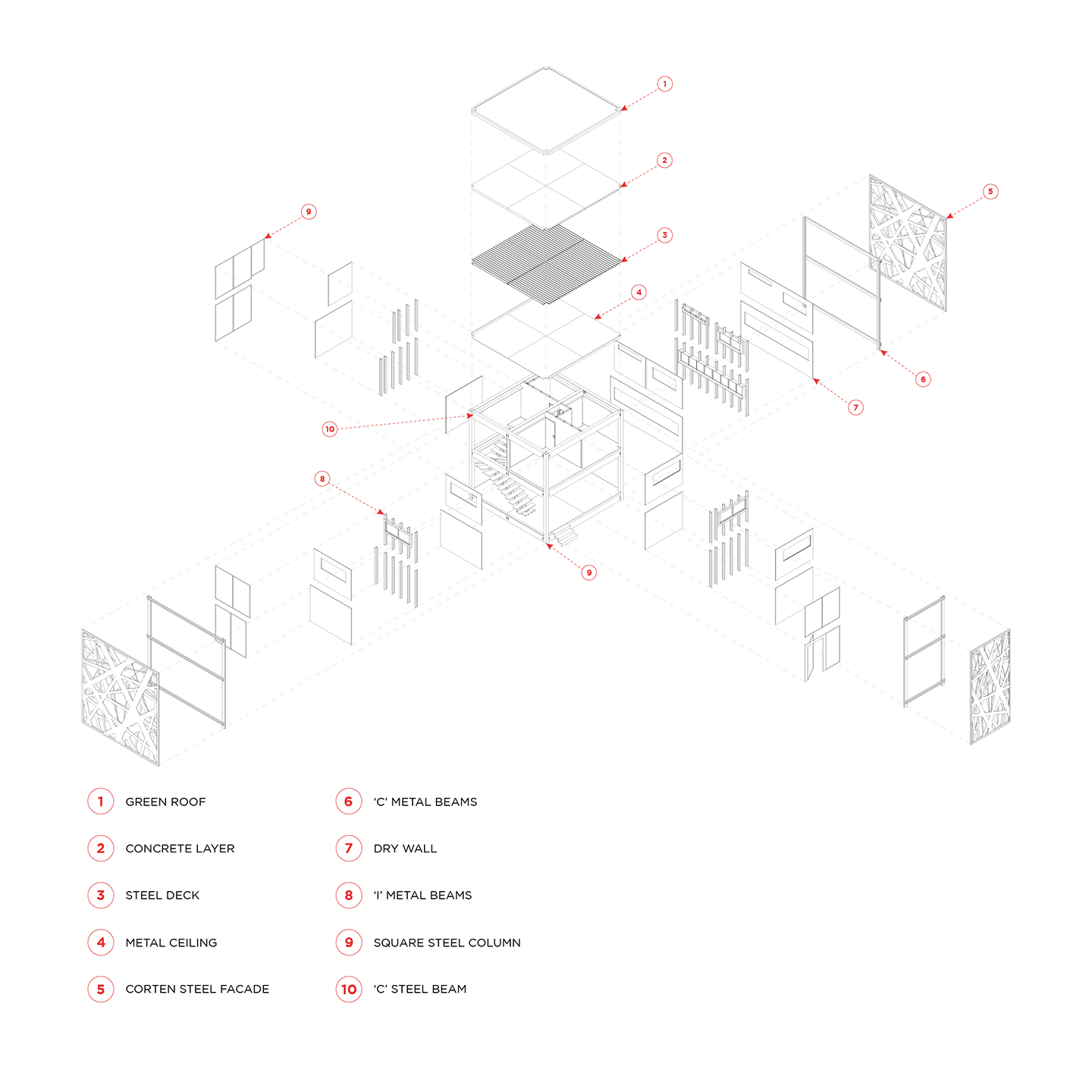


© Maria Luiza Torres, 2023.